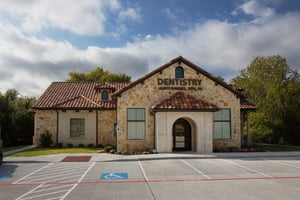
James Barnes Dentistry
Medical
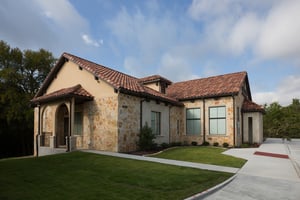
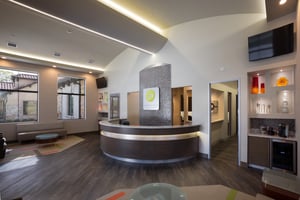
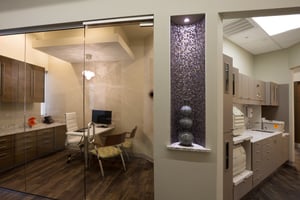


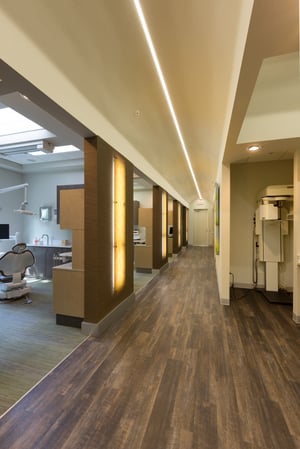
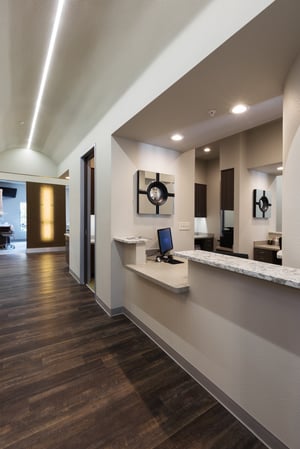

James Barnes Dentistry
PROJECT
The design of dental office environments plays a critical role in patient experience—creating a sense of ease for routine visits and reducing anxiety during urgent care. Fusion AE approaches each dental project with a focus on enhancing workflow efficiency while bringing the provider’s personality and professionalism to life through architectural details and interior finishes.
Located in McKinney, Texas, James Barnes Dentistry was envisioned as a modern dental practice designed to serve families in the growing healthcare corridor. This ground-up construction project totals 3,500 square feet and includes both the exterior shell and interior finish-out. Fusion AE provided full architectural, MEP engineering, and program management services.
PROCESS
The project began with the development of full color rendered elevations to guide massing and finish selections. Fusion AE prepared architectural construction documents and worked in coordination with MEP engineers and the dental equipment vendor to ensure accurate integration of all systems. Program management included overseeing scheduling, permitting, and collaboration with local governing authorities for smooth project execution.
RESULT
James Barnes Dentistry now operates in a space that reflects the professionalism of its brand while offering a warm and calming atmosphere for patients. The carefully planned layout improves efficiency for staff and supports a high standard of patient care. Fusion AE is proud to have helped bring this healthcare facility to life in McKinney, delivering a lasting asset for the community.


