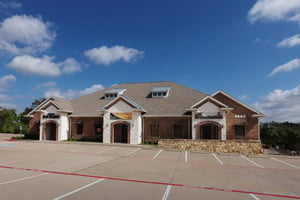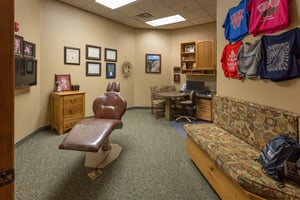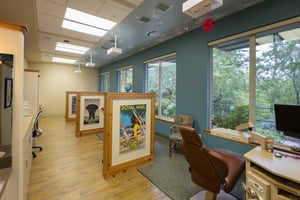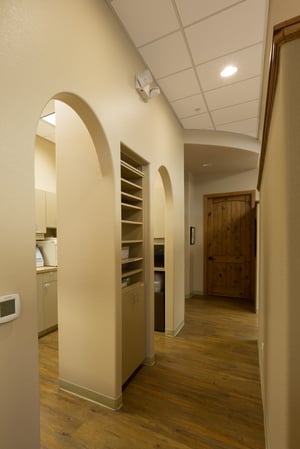
Wise Orthodontics
Medical






Wise Orthodontics
PROJECT
The built environment for dental and orthodontic offices can have an immediate impact on conveying a sense of ease and comfort during patient visits for routine cleanings and exams, but it is even more important for emergency visits, when stress levels can already be high. Fusion AE approaches each project with the goal of enhancing operational efficiency and workflow while reflecting the provider's personality and professionalism through the use of architectural elements and finishes.
Located in Frisco, Texas, Wise Orthodontics was designed to stand out as a modern and welcoming healthcare space within a competitive suburban market. Fusion AE provided full architectural and program management services for this new ground-up construction project. The building was designed as a 6,500 square foot exterior shell for multi-tenant finish-out, allowing flexibility for occupants.
PROCESS
Services included the preparation of shell building documents with coordination for Tenant demising layout, full color rendered elevations for massing model and finish selection, architectural construction documents, coordination with engineering construction documents, and working through the permitting process with the governing authority.
RESULT
The final product is a highly functioning healthcare environment that aligns with the brand identity of Wise Orthodontics while supporting clinical operations. Fusion AE is proud to have contributed to the dental facility in Frisco helping professionals become more efficient while also providing comfort for patients.


